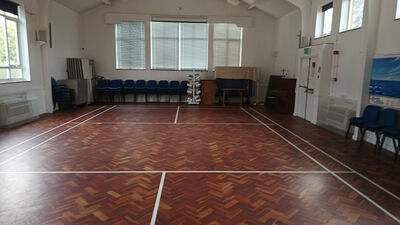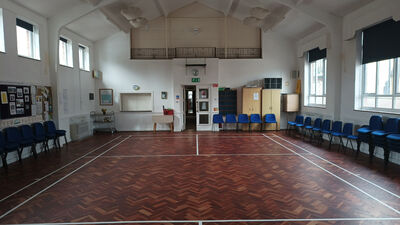Main Hall


The Main Hall is next to the kitchen with a large (closable) inter-connecting serving hatch which makes the booking of both very useful.
The hall can be accessed thought the main entrance (foyer, with a lift, then sanctuary, with a ramp), or preferably via the side entrance where there is a ramp.
There are tables and chairs available for use with this venue, and a pull down projector screen, with blinds on all large windows.
There are male/ female and disabled toilets just outside the room in the rear foyer.
There is an emergency exit towards the rear of the room.
There is a pull down projector screen opposite the main door and blinds on the large windows.
The Main Hall is able to accommodate around 100 people.